
What We Do
Pre-Construction
Pre-Construction is vital to the overall success of a project. At GDO, our staff takes the utmost care during the initial phases of a project. We have constantly innovated over time, and our team is equipped to develop and implement 3D Modeling and BIM into your projects! We also offer the following pre-construction services:
Design Assist
Attend Pre-Construction meetings
Feasibility / Constructibility Input
Building Logistics
Sketching
Scheduling
Estimating
Sketching
BIM
Existing Conditions Models
Laser Scanning
Shop Drawings Coordinated with Design
Scheduling
Anticipated Durations
Project Phasing
Identifying Long Lead Time Items
Identifying Key Milestones
Create Project Funding Schedule
Estimating
Budgets
Value Engineering (VE)
Alternate Manufacturers / Suppliers
Pre-Purchases
OCIP / CCIP
Economy of Scale
Payment Terms
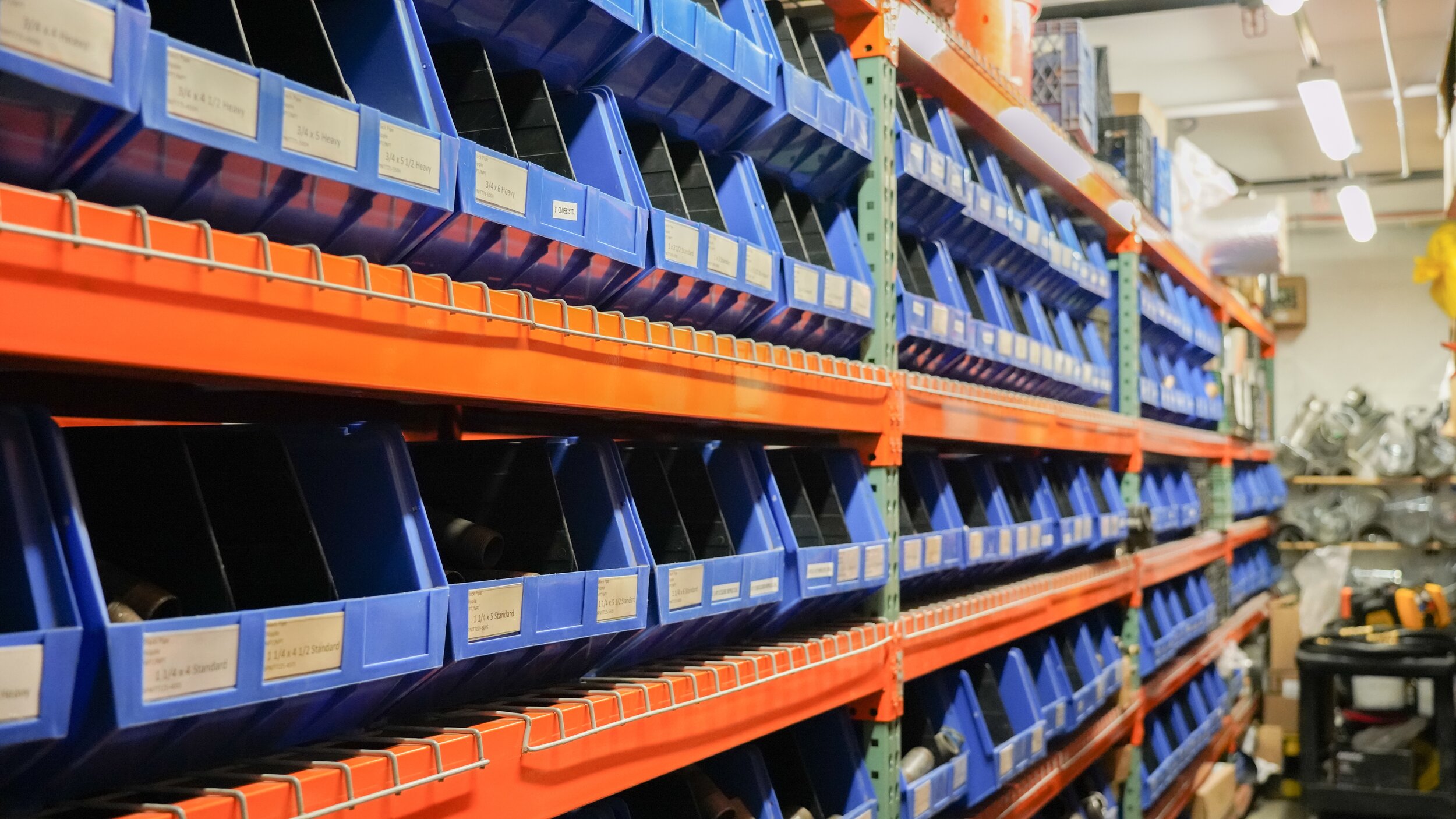
Off-Site Construction
GDO properly staffs all of our projects to your needs. We will gladly provide our clients the following off-site personnel:
Management
Project Executive
Project Manager
Assistant Project Manager
Project Estimator
Project Accountant
Project Administrative Assistant
Procurement
Warehouse to stock and store equipment / material
Union Trucks and Drivers to deliver to site
BIM Modeling 3D

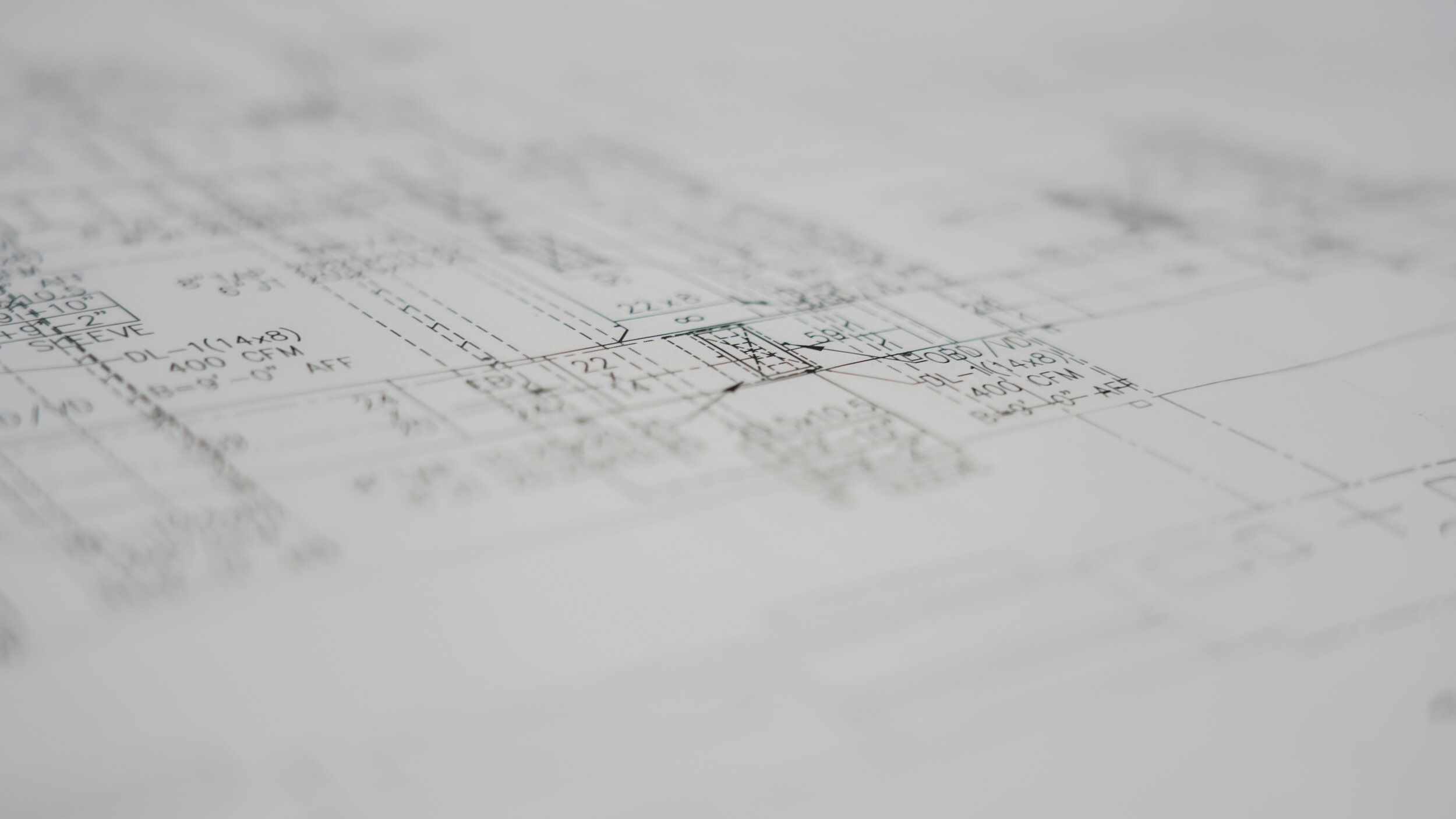
On-Site Construction
Our on-site staff handles each project effectively, efficiently, and most importantly, safely. Our on-site management consists of:
Project Manager
Assistant Project Manager
Project Superintendent
Project Foreman
We are a union shop, and utilize the following workforces:
Local 638 Steam-Fitters
Local 638 Service Mechanics
Local 21 Steam-Fitters
Local 282 Teamster Drivers
Competent and Qualified Sub-Contractor(s) based on:
Project Specific Qualifications
Maintains GDO’s qualifications, experience, and expertise.
Long-Term Strategic Business Partners
Safety is GDO’s top priority for our on-site staff. All of GDO’s field Management is SST certified and complies with all OSHA & NYC Building Department Safety Regulations.
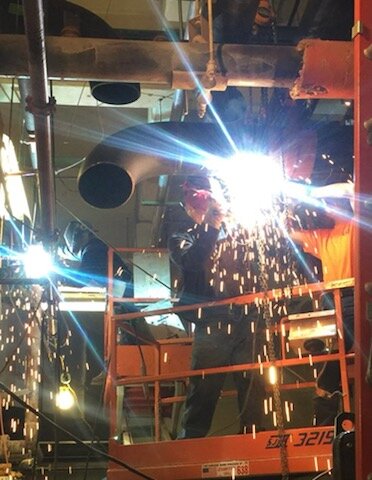
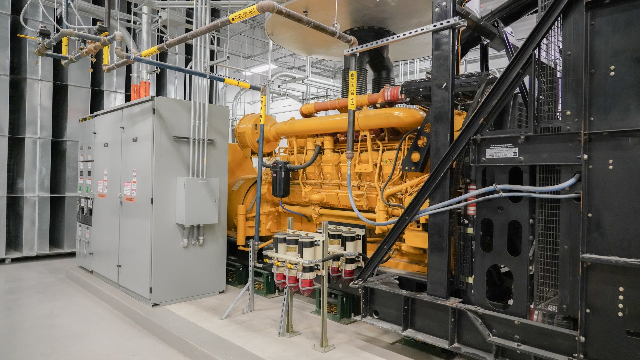

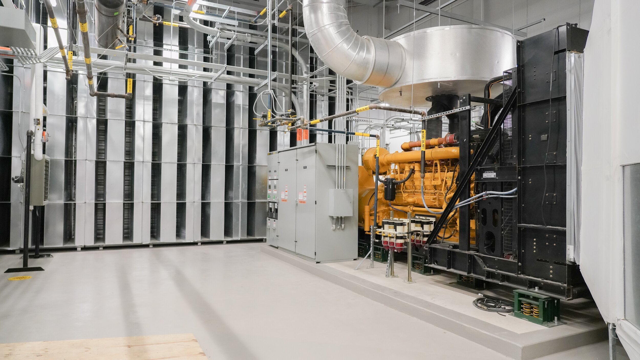
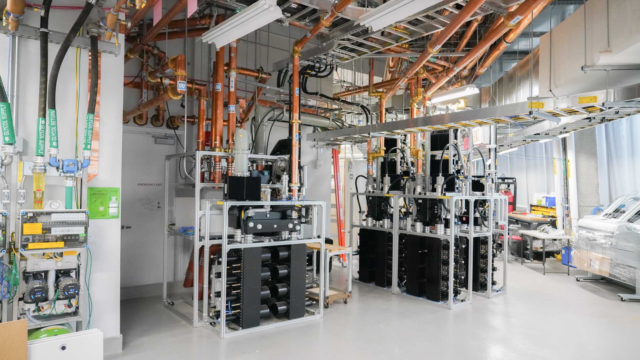
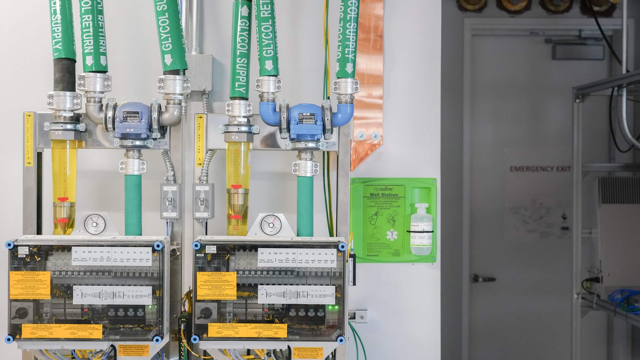
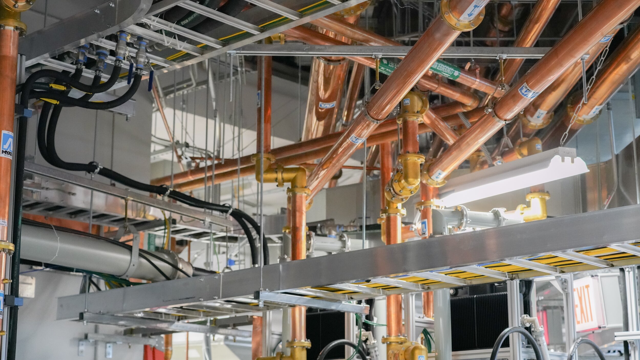
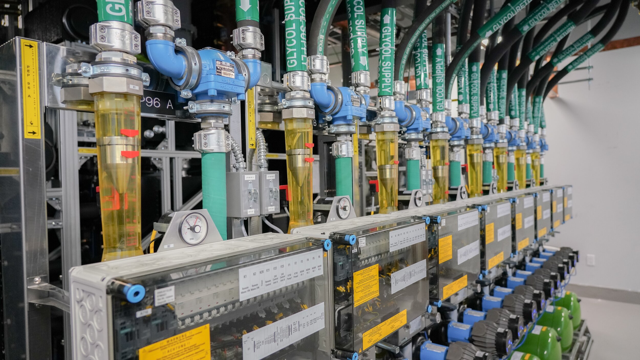
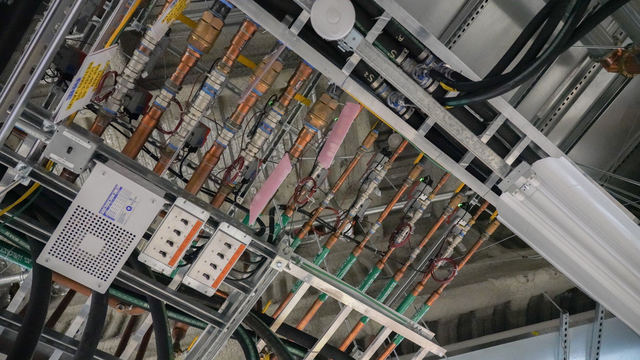

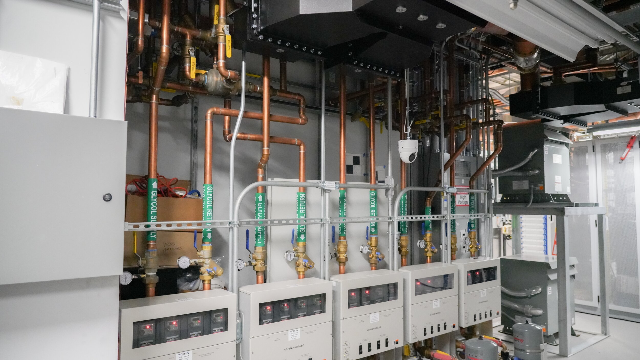
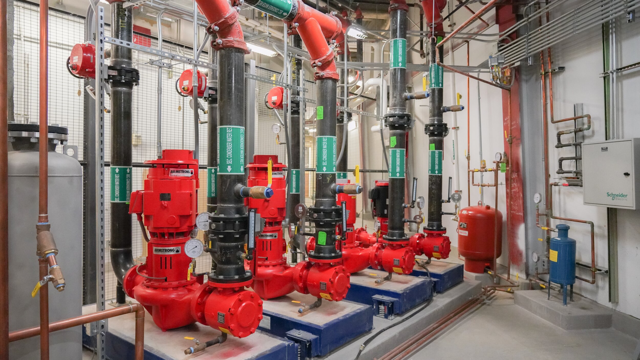
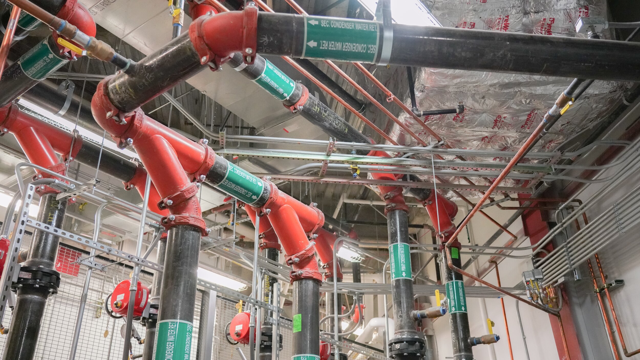
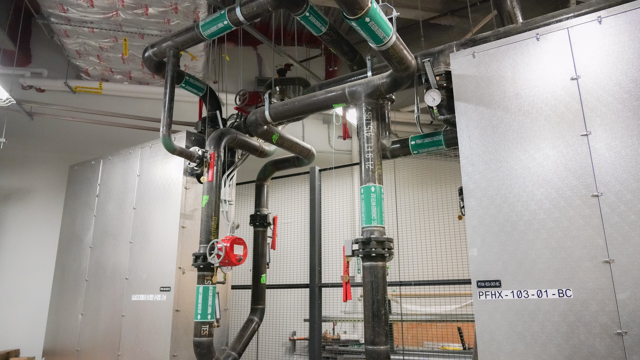
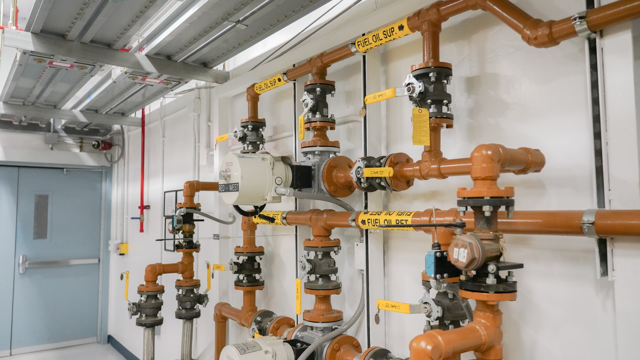
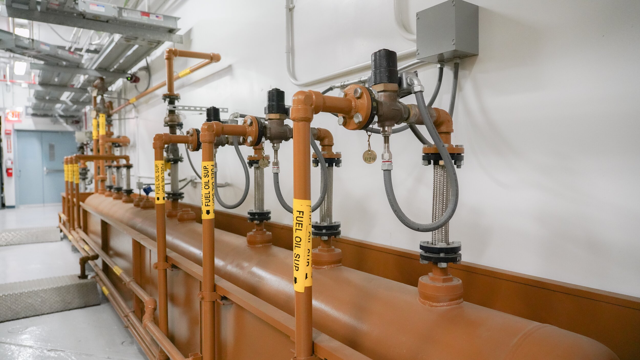
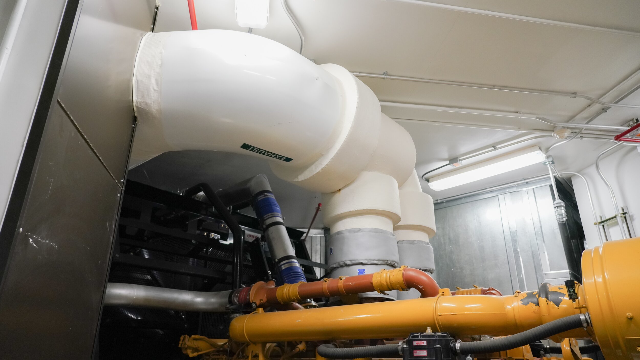
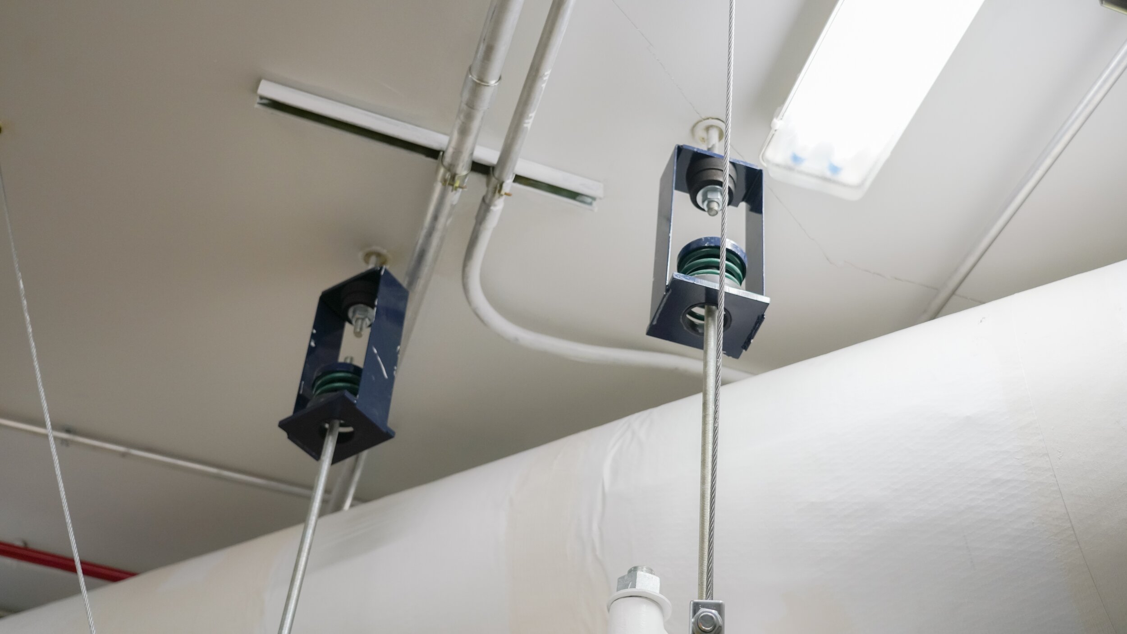
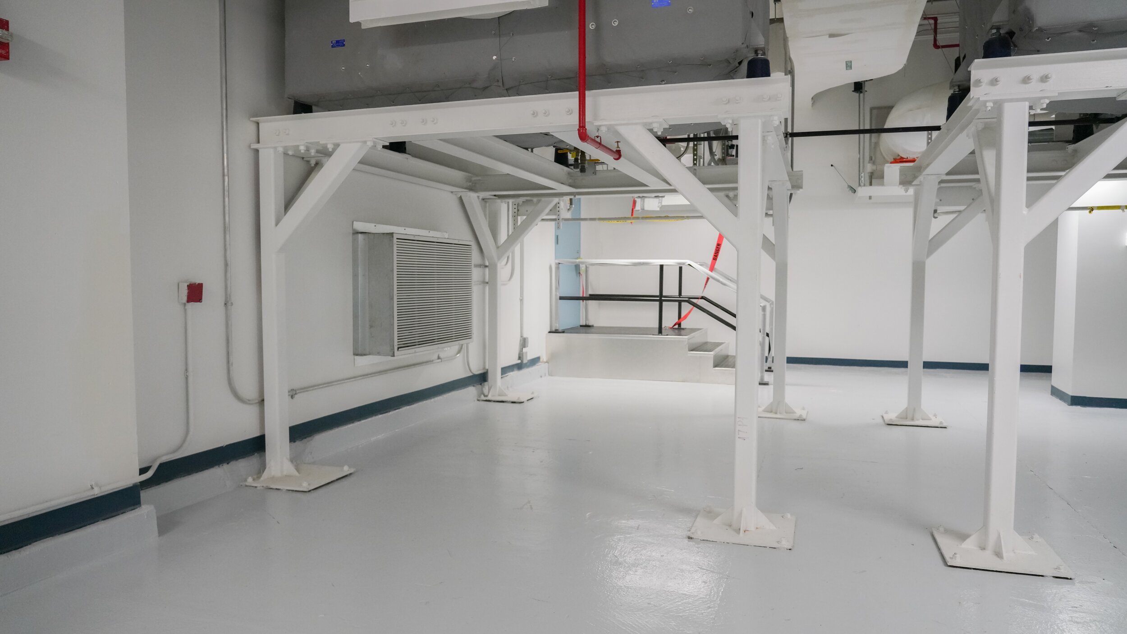
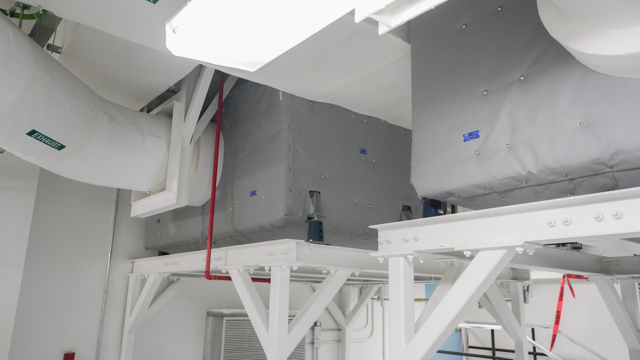
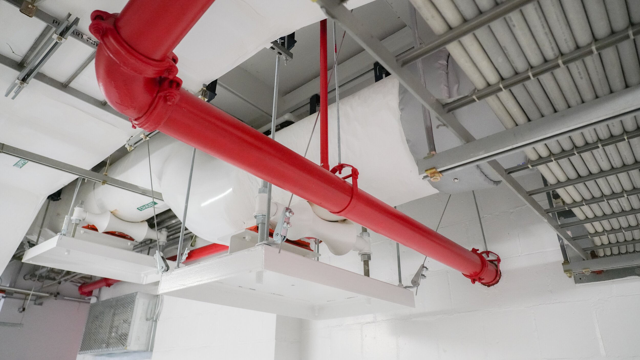
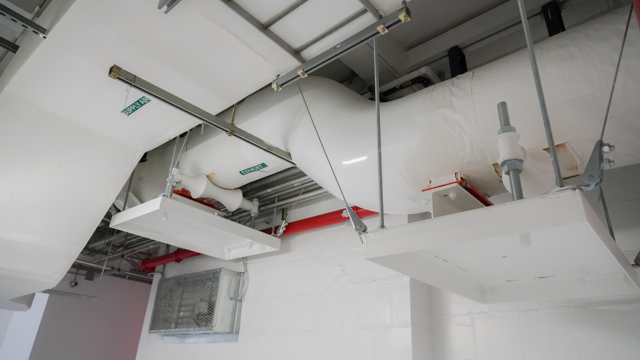
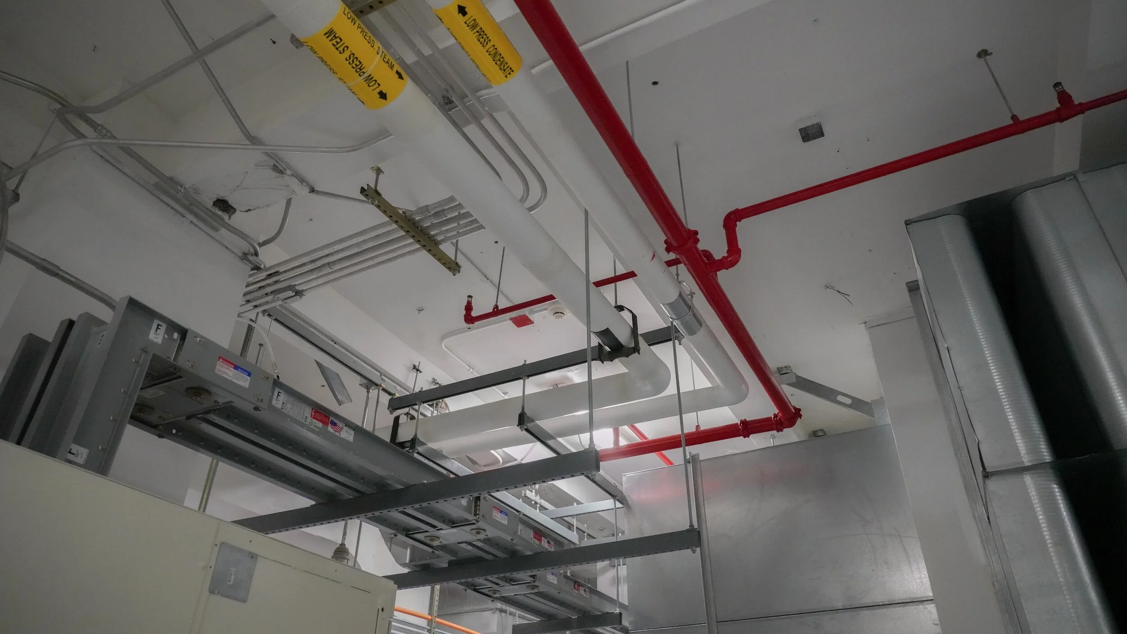
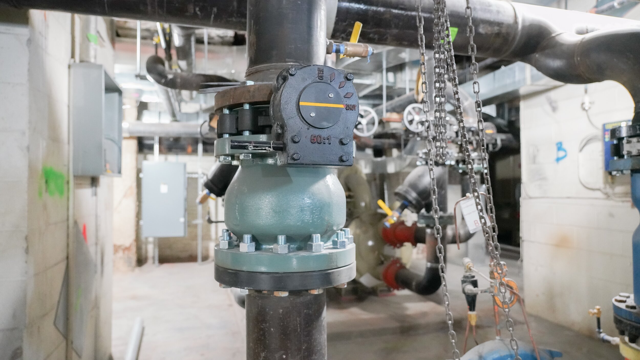
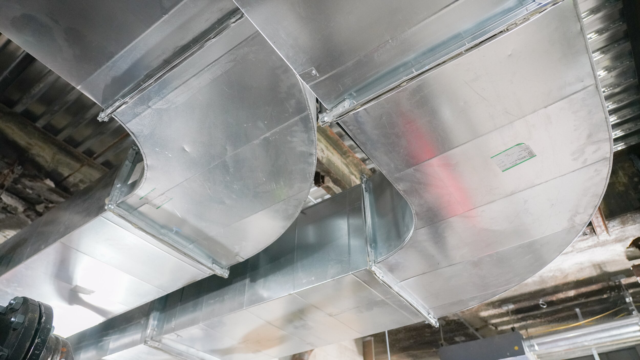
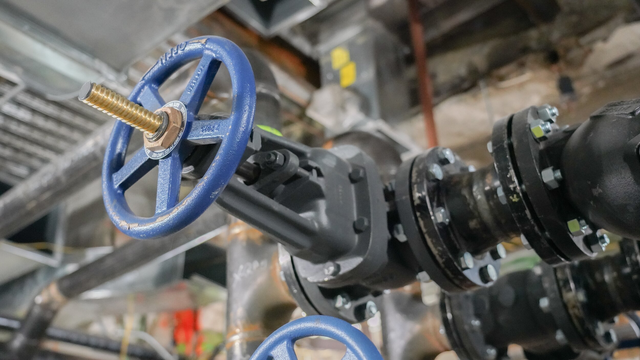
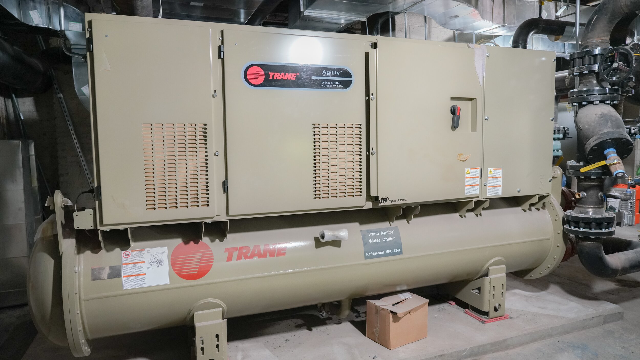
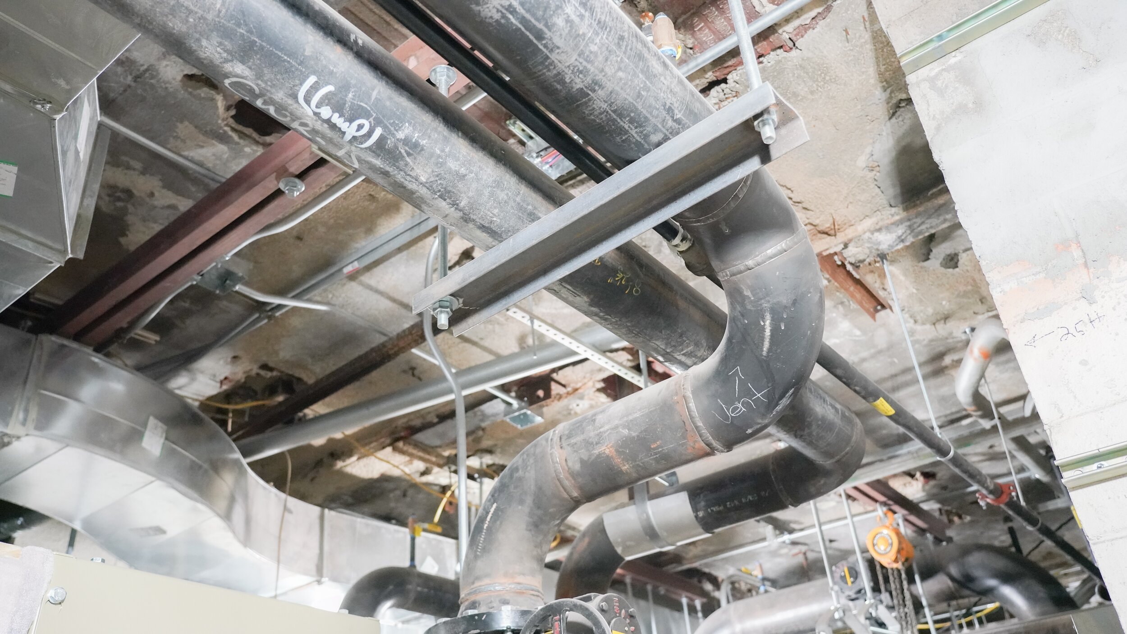

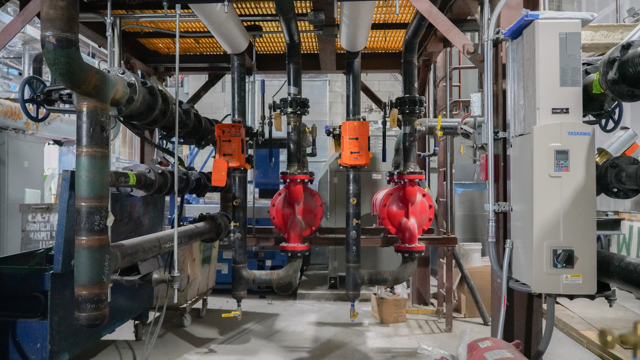


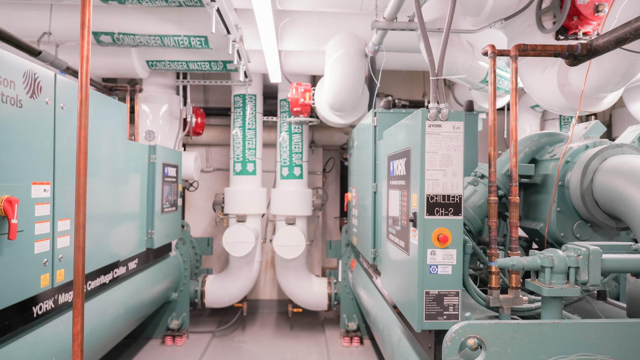
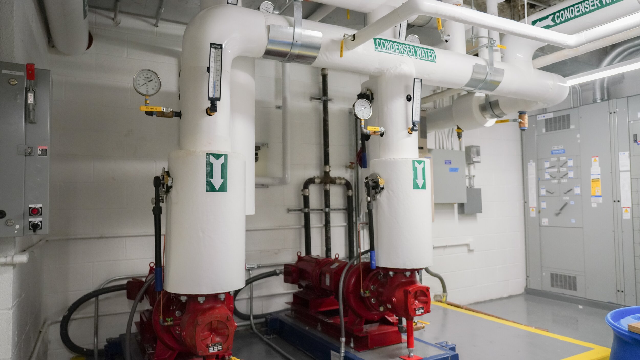
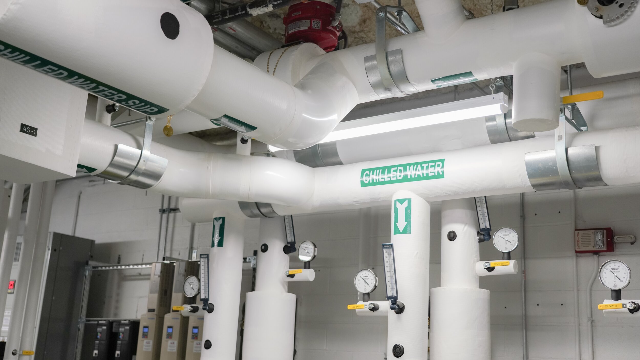
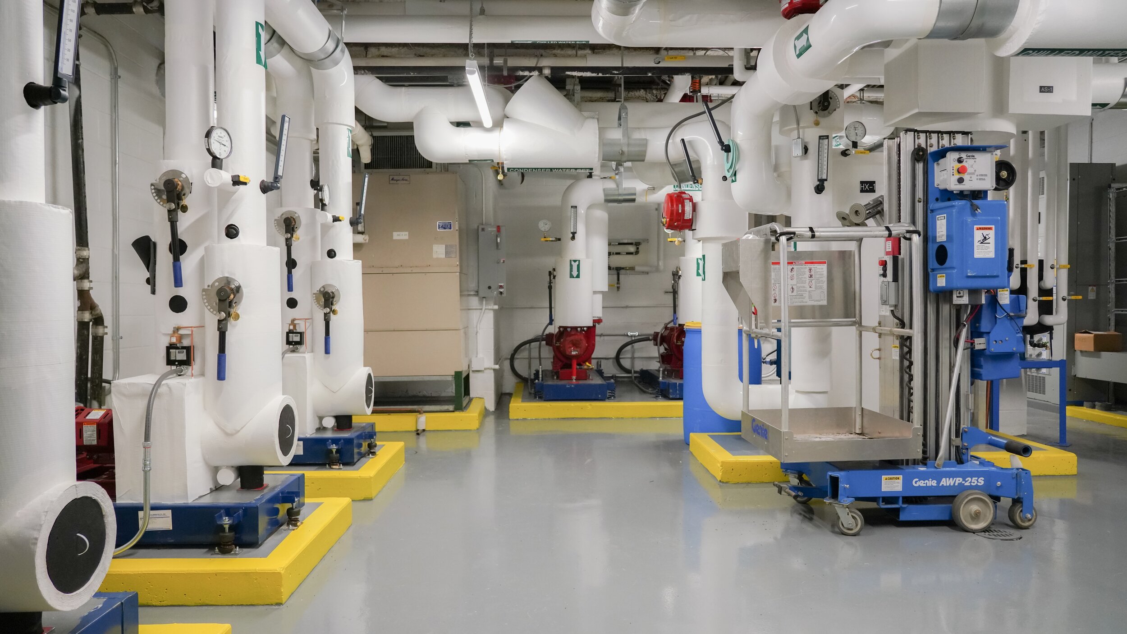
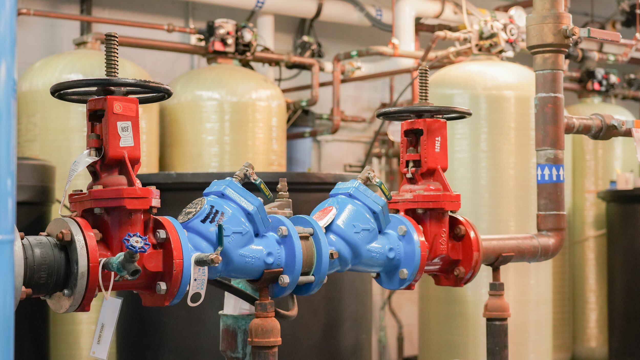












































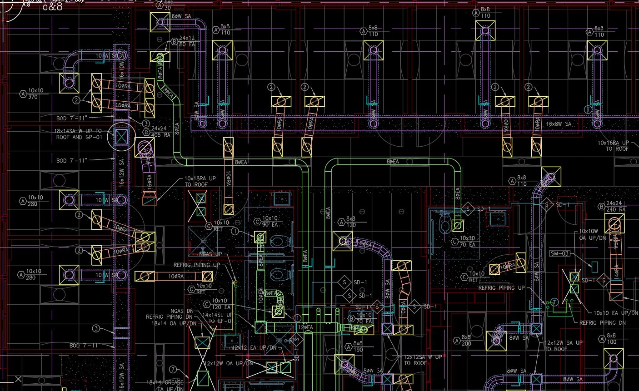
BIM Modeling
3D
Sketching
Existing Condition Models
Laser Scanning
Animations, Renderings, Walkthroughs
BIM Driven Prefabrication
Laser Accurate BIM Driven Field Layout
4D
Scheduling
Project Phasing Simulations
Lean Scheduling
Last Planner
Just in Time (JIT) Equipment Deliveries
Detailed Simulation Installation
Visual Validation for Payment Approval
5D
Estimating
Cost Planning
Quantity Extraction to Support Detailed Cost Estimates
Verification from Fabrication Models
Wet Side
Air Side
Value Engineering
“What if” scenarios
Quantity Extractions
Prefabrication Solutions
Mechanical systems
Equipment Rooms
